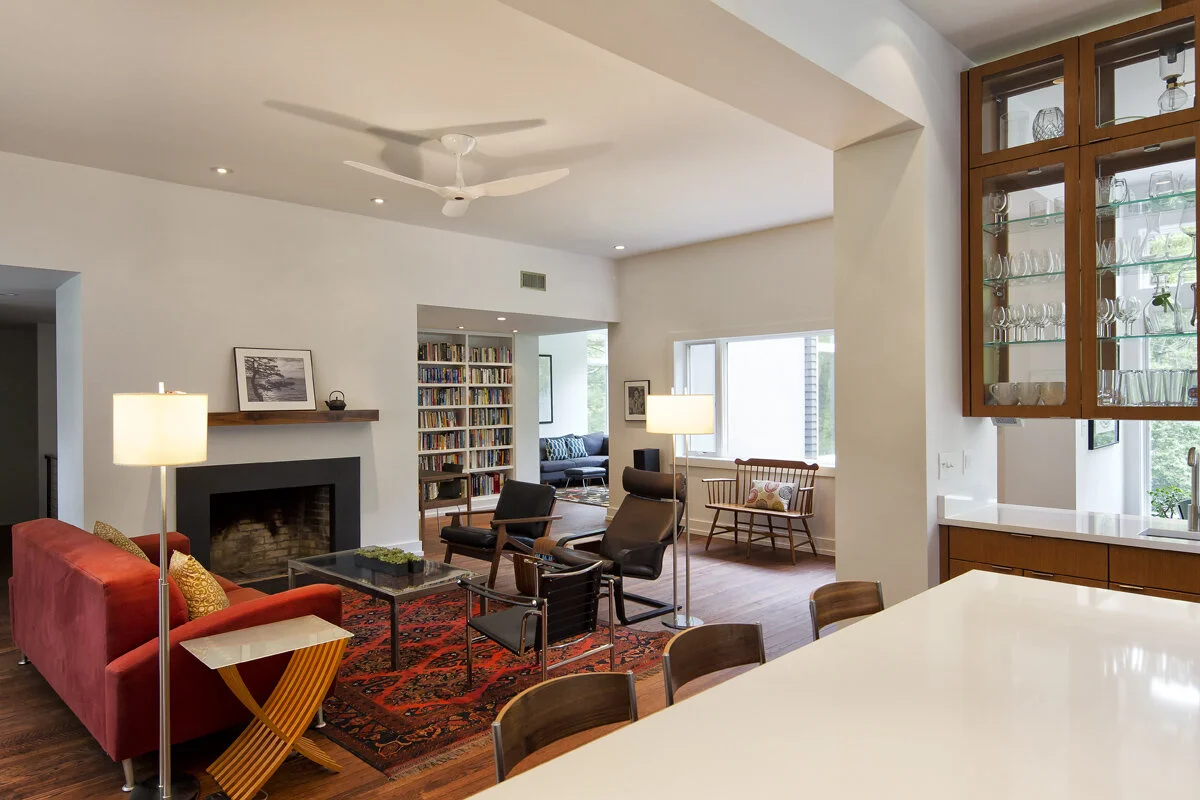
MODERN FAMILY
This 1950’s ranch was transformed to accommodate a modern family with an open floor plan, new kitchen and reconfigured primary suite. Ten-foot ceilings create a loft-like living space filled with natural light, and other additions included a guest suite, an inviting front entrance and an expansive deck overlooking the garden.







